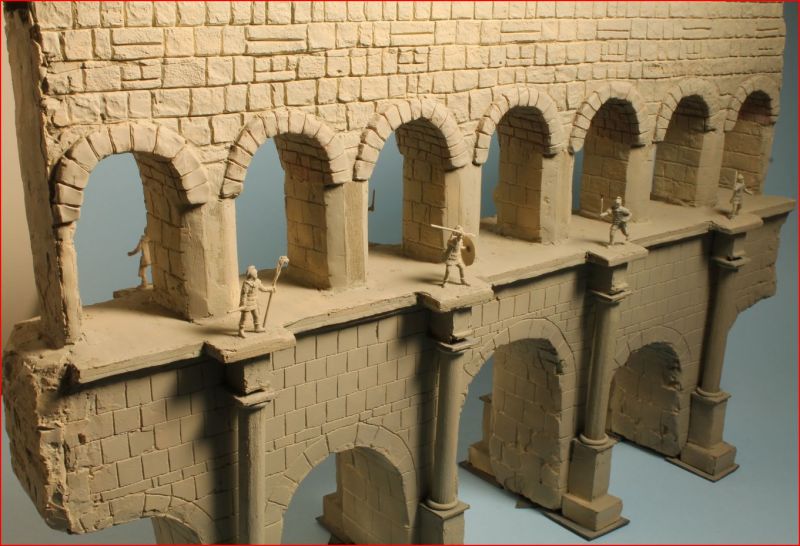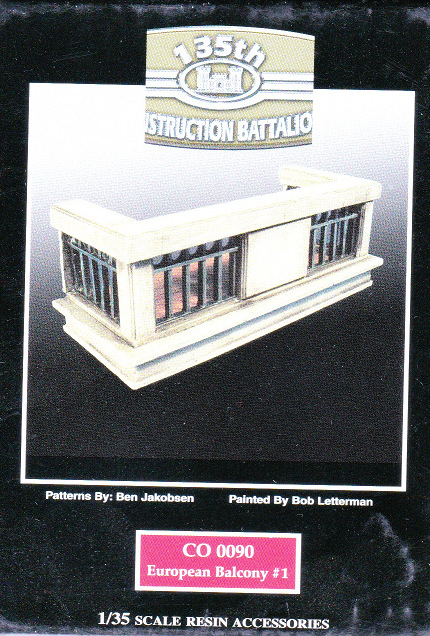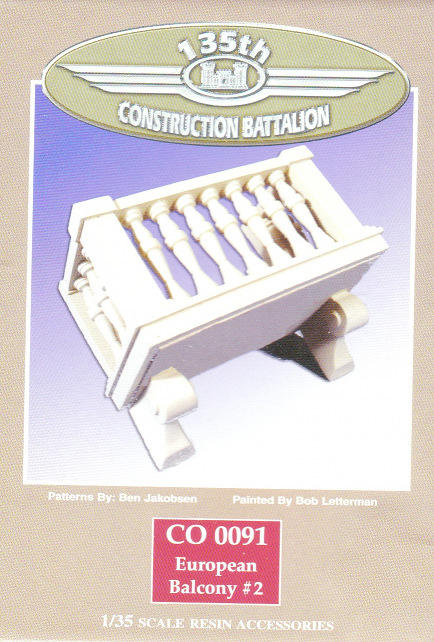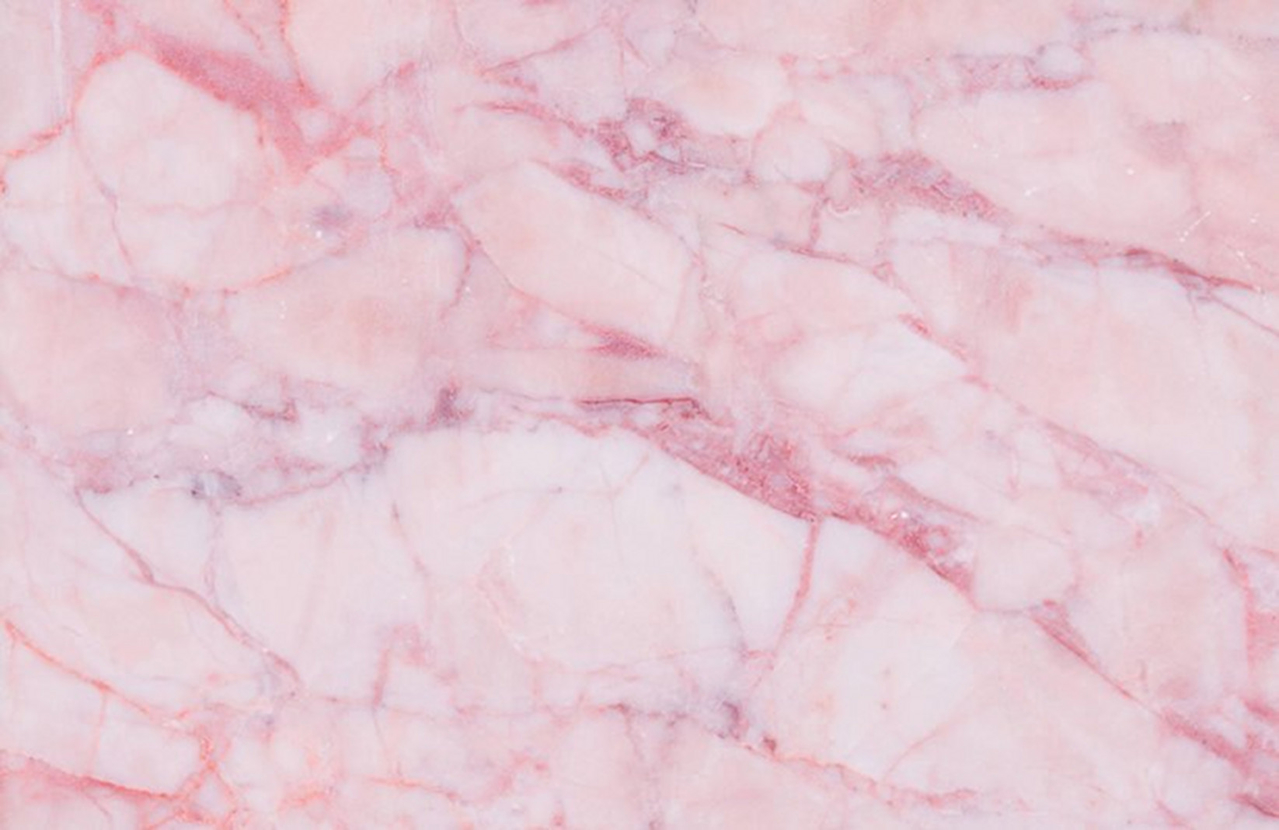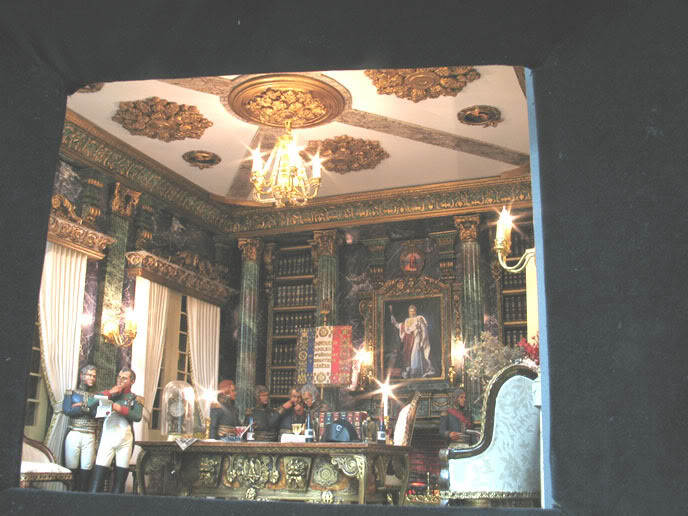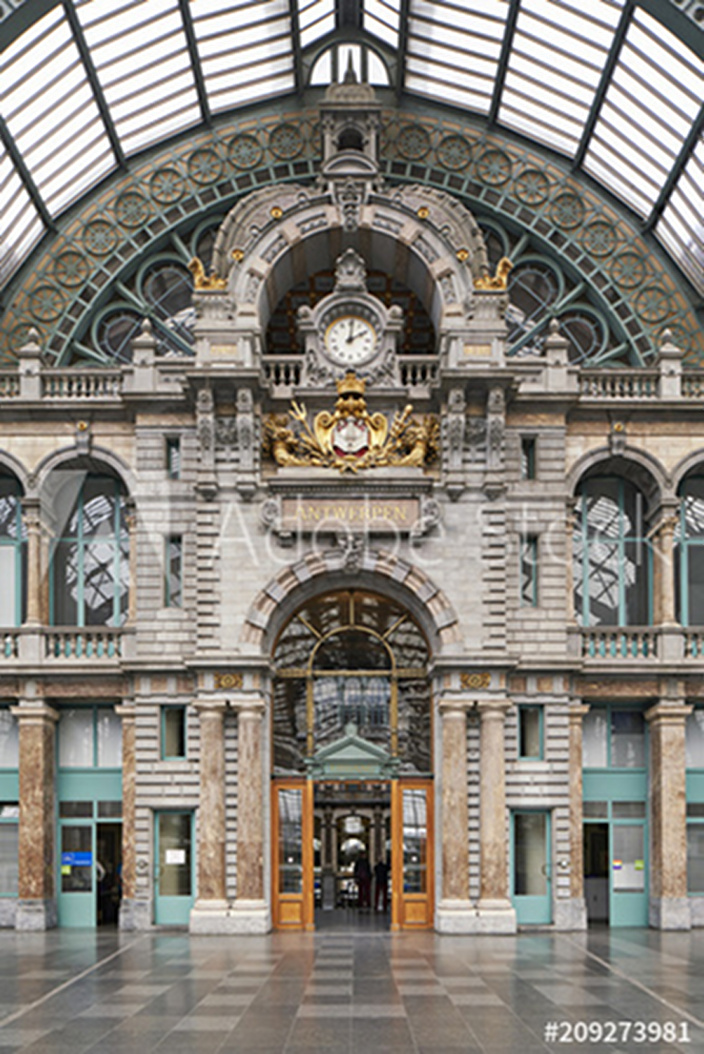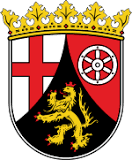Logistics, Base & Buildings. Updated March 1, 2019
Well, here it is 20 months after I was diagnosed. Man! That little bout with cancer took some time I really couldn't afford! I'm no spring chicken any more!
Anyway, so glad to be posting on this diorama again! As I mentioned in a previous post in March, I was planning the addition of two more structures for this diorama. The reason? I just felt the diorama needed a couple of additions to make it live up to it's name, Logistics. I want this to be so busy, so much going on, that nobody will be able to take it all in on one visit.
I'm starting with a cutaway of a Hauptbahnhof, (Main Train Station). The tracks, covered in a ruined train shed, glass covered, across the front of the diorama, needed something but imagination to take the viewer's eyes to the terminal. My plans are difficult to describe, especially at this point. I can see it all in my mind, but, as I said, it will be difficult to explain until I get further along. I'll start where I lefty off in March. Back then, I only had the energy to cut the wall where the shed was to be mounted to make a space for the station. I left the saw where it would end to illustrate the size of the cutaway!.
So far, I have removed the details from the portion of the wall that will become the train station.
Then, I began cutting the corrugated cardboard that I make the basic shape of my buildings with. I add some bracing and cutouts where doorways and three floors of windows, doors and balconies will be that overlook the Grand hallways..
Then I test fit to make sure it will fit when completed.
Test fit the new walls. The walls on the side will not be completely intact. When complete, they will be about a half inch thick, partially ruined, exposing the interior bricks which were clad with granite on the outside and plaster on the inside. I do that with red plaster cast 1/35th scale bricks that I cast from dyed plaster cast into molds.
Then the walls and flooring are test fitted. Once I have all those parts cut and fitted, then I can go ahead and add the materials that will make them appear as real structures.
Then I cut and am test fitted some of the details that will decorate the front wall.
I started building dioramas in the 1970s. I always include a lot of architecture because I like urban dioramas, and, being mostly European, they are usually very ornate. Since then, I have found some, bought some and scratched some, all of which I put into RTV rubber for future casting. I have hundreds and hundreds of these parts, plus about 100 molds, each with multiple parts, to cast more when I need them. When I go shopping with Susan, she is looking at girlie stuff and I am looking for shapes and forms that I can use directly or modify for architectural parts. You would be surprised where I have found them. Many in places you would never think of. See, shopping with your wife does have benefits!

Believe me, before this is complete, it will have a lot more detail than shown here. Balconies overlooking the grand halls where, before the battles, were full of passengers going to and from trains. For this diorama, there will be several American G.I.s looking through the rubble and foreign war correspondents taking photos.
Another angle.
That's it for today. Thanks for looking in. I'll be back shortly with another update!
Bob
, I´m very glad to listem them...take care my friend...,soon you´re modeling again
ldguy







